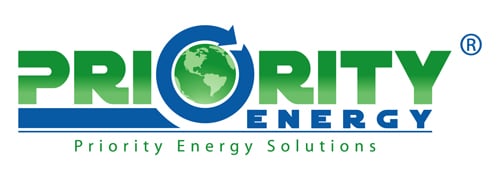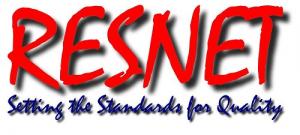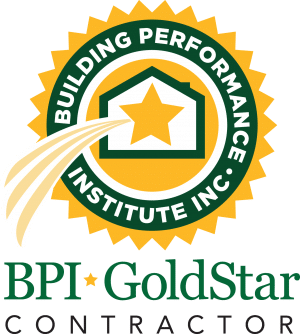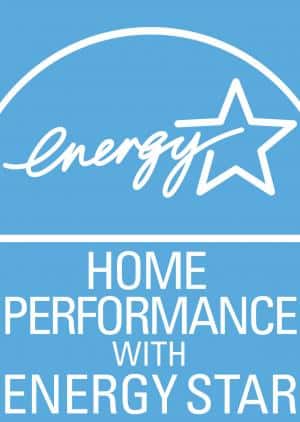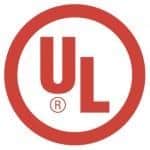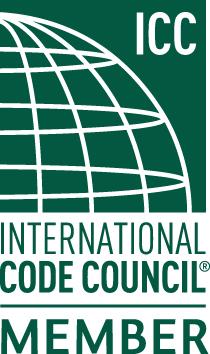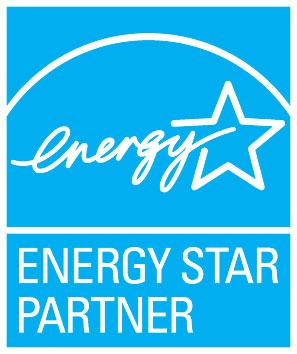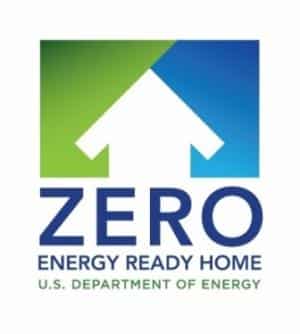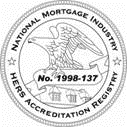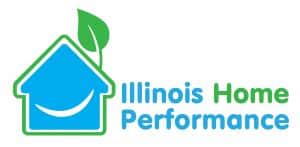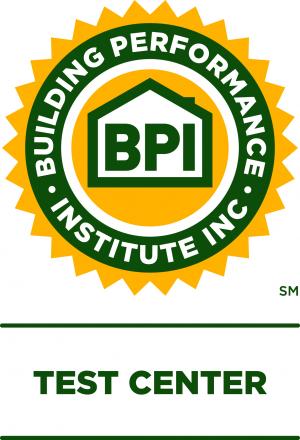Are you or someone you know struggling with moisture problems in a home or building?
- Mold on drywall, basement walls or even on furniture
- Condensation or dripping water from can lights, register covers, smoke detectors, or sprinkler heads
- Premature roof failure or a roof repair that required new wood decking in addition to new shingles
- Buckled hardwood floors, warped wood paneling, separated wood trim or cabinets
What if I told you none of these are likely related to wet weather such as rain or snow, and none are due to roof or building leaks?
If these issues sound familiar, we’re not surprised. Priority Energy has been called to help both homeowners and builders from Iowa to New York and Wisconsin to Florida. The problem is non-discriminatory and socioeconomically unbiased – we’ve seen these conditions in one-bedroom unit apartment buildings and thirty thousand square foot luxury residences.
Personally, I think the short- and long-term effects on the inhabitants (physically) and the buildings (structurally) will surpass anything I’ve seen in my lifetime. To put it in perspective, remember the sulfur-laden, Chinese-manufactured drywall used to build homes (mainly in the south) in the early 2000s? According to a 2014 USA Today article, the drywall was linked to numerous health issues in over 20,000 new homes. Priority Energy has seen thousands of properties with serious moisture issues, many far worse than the scenarios listed above.
Below I’ll describe what I call the “Perfect Storm” and why this is happening in the housing industry now.
Part 1 – Climate Change meets Energy Efficiency
The storm we are discussing is directly related to another crisis which started back in the 1970s, namely the Energy Crisis. We realized, as a country, our aging infrastructure wasn’t keeping up with energy demand, and we needed to implement some changes to buy some time to improve the electrical generation and distribution in this country. We have implemented a number of improvement measures, but the one we’re interested in is the building energy codes (IECC, state and local specific codes). The country’s energy codes have increased the efficiency of our homes and buildings by requiring the use of more insulation, tighter construction and better windows. These energy efficiency measures were good, except at the same time… We were also witnessing a change in the weather. The Midwest, North America and the entire planet for that matter, has been getting warmer and in many places, more humid. This has driven up the demand for air conditioning and has created a scenario in which buildings need to be built to deal with cold winters and more hot humid summers. With the increased demand for air conditioning, we kept modifying the energy codes to improve the efficiency of our homes and reduced the amount of time our air conditioners need to run.
Our Air Conditioning
Here’s where it gets interesting. Central, split system air conditioners have not changed much over the past 30 years. Yes, they are more efficient and use less electricity, but only when it comes to lowering the temperature of our homes (we call this removing sensible heat). The average central air conditioner has not gotten any better at removing moisture from our homes (we call this removing latent heat). The ratio of sensible heat removed by an air conditioner compared to the latent heat has largely remained unchanged, at 70-80% sensible to latent (meaning it’s not very good at the removal of moisture).
Now we find ourselves living in air-tight homes with more insulation and better windows (less sensible heat) but there is more latent heat being trapped in these tighter homes – meaning our homes’ moisture levels are climbing. Our day-to-day living, as humans, generates moisture – breathing, showering, cooking, etc. – which needs to be controlled.
So what does this mean? Even properly sized air conditioners are not able to run long enough to remove the moisture we’re putting into our homes, which leads to higher humidity levels. When the relative humidity (RH) level gets above 60%, at a temperature of 74°, the dew point will be 59 degrees. This means if anything in your home is below 60° and is exposed to the 75°/60% RH air, it will cause condensation or water droplets to form on those surfaces. Any guesses as to anything in your home that would be creating temperatures at 60° or lower – you guessed it, your air conditioner.
Remember the symptoms we talked about earlier – mold forming on drywall and registers? Often this is caused by condensation forming in places we cannot always see. This only gets worse when there is an improperly installed and oversized HVAC system, because this typically results in lower output temperatures (more condensation created) and even shorter run times (less moisture removed). Oh, one more thing, when the humidity levels rise you feel warmer (your perspiration doesn’t evaporate as quickly in a humid house as it does in a dryer house), so your natural inclination will be to lower the AC temperature even more, causing the problem to get worse.
This same process can and does happen in the winter too, when humidity is not properly managed. If the air in your home is 70° with an RH of 45%, the dewpoint would be 47°. From December to March, the average winter temperature in Chicago is below 47°. When the inside air meets anything at these outside temperatures, condensation forms – often in places we cannot see, such as inside exterior walls, attics, and windows. To avoid the possibility of condensation, say in the month of January, we would need to lower the dew point to meet the average temperature of 32° and we’d need a RH of 25% (about the same as the Sahara Desert). What about when it gets below 32°, which it often does around here?
The tricky part is, even if we do everything right, we will still get some condensation and increased moisture levels in our homes, which brings me to my next point. Homes and buildings need to be built to handle some adversity.
Part 2 – Poor Building Pratices meet Energy Efficiency
At this point you may be thinking to yourself, wait a second, I know we didn’t think about any of these things in my home growing up; we kept the thermostat at 70° in the summer and higher in the winter. We even boiled water on the stove in the winter to increase indoor humidity. You’re right, we didn’t have the problems we see today.
There are several reasons this is the second trigger in the “Perfect Storm” of the indoor moisture crisis. New building codes (Chicago is under IECC 2021), combined with a general lack of properly trained builders are at the top of the list. Constructing a home with today’s energy codes has gotten more complicated and we’re facing a tremendous (and growing) shortage of skilled labor. Let’s explore a couple of examples:
Basement Insulation and Mold Issues
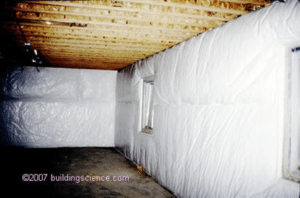
In Chicago (and in many other parts of the country), we never used to insulate basement walls. When the furnace was on, it effectively heated up the foundation walls which meant the dew point was inside the concrete so they would not condensate. Today’s codes call for insulating them, which means the surface of the foundation walls will be well below the dewpoint most of the winter and hidden behind the insulation. When warm, relatively humid air hits the concrete the walls will condensate. To further exacerbate the problem, builders may use the wrong type of insulation on basement walls. This can lead to insulation that absorbs water and/or creates an unintentional vapor barrier which traps moisture. It doesn’t take long under these conditions for mold to grow behind moist insulation.
Flat and Low Slope Roof Issues
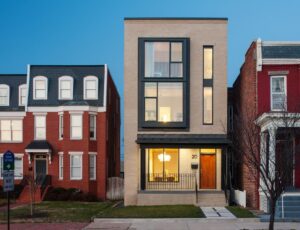
We see a lot of flat roofs in the City of Chicago, but they’re everywhere. Traditional homes have pitched roofs and use attic ventilation to allow outside air to enter which will dry out any condensation or moisture. Flat roofs are typically unvented, built incorrectly and trap moisture which, in the best-case causes the frequent replacement of roofing and decking, or worst-case causes the entire roof assembly (roofing material, decking, trusses and even walls) to have to be completely replaced.
The problem gets even worse when inexperienced roofers get involved, because they’re common answer is to provide ventilation. The problem is ventilating a flat roof is nearly impossible. Furthermore, in the summertime the warm air introduced through these vents now allows condensation to form when the warm humid air hits the back side of your cool ceiling drywall.
Interestingly, our international residential building codes (IRC) contain an answer to the flat roof problem. Again, using Chicago as an example, the code demands unvented roofs be insulated with a minimum of R20 air impermeable insulation in Climate Zone 5 (Chicago’s zone), above or below the roof deck, which should prevent condensation from forming in most cases. However, even when builders are aware of this, the problem comes down to proper implementation. Spray foam, which works great when specified and correctly installed, has only further complicated the issue in recent years.
There is one more complication that makes flat or low slope roofs even worse, the surrounding parapet walls. Priority Energy has seen numerous cases where the parapet walls are incorrectly designed and built.
- Masonry walls, without proper drainage planes and flashing, cause moisture to transfer to the interior of the building.
- Framed parapet walls, which are extensions of the exterior walls, are another problem. These walls end up acting like vents, allowing outside air to leak into the flat ceiling, causing summertime condensation as discussed above.
Roofs quickly spiral out of control when you combine poorly constructed parapet walls with incorrect insulation and poor humidity management in the home.
When you combine mistakes like these and numerous others that Priority Energy has recently seen, you get a Perfect Storm of housing issues. Changing weather conditions, such as a polar vortex that creates multiple days with temperatures below -20° (3 of the last 5 years across the upper Midwest), followed by month-long periods of hot, humid weather or even worse – cool humid weather, you get conditions the average home doesn’t stand a chance against!
What’s the Solution for Controlling Indoor Moisture?
With the required levels of insulation and air sealing, homes are not nearly as forgiving as they used to be. Our homes act like batteries for moisture, but if they’re never allowed to discharge that moisture, really bad things happen.
First, we need to do what we can to prevent moisture from entering and/or forming inside our homes. This can be accomplished with properly selected and installed insulation, correctly designed and installed drainage planes, and applied building science principles.
Next, we need to properly design and properly install mechanical systems, which includes the furnace, air conditioner, ventilation, and exhaust fans (both kitchen and bath). In some cases whole home ventilating dehumidifiers are an option, as well.
Of course it’s easier to start from the design phase of a house to prevent moisture problems, but if you know someone who lives in a house with these issues, fear not, because there are often relatively easy retrofits which can be performed to improve the home and eliminate the indoor moisture issues discussed in this article.
If you cannot find someone, or have questions, give us a call at 800-737-2299 or visit us at priorityenergy.com; we’ve helped everyone from large production builders to individual home and building owners.
