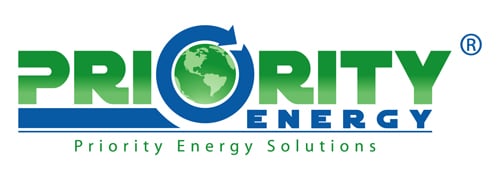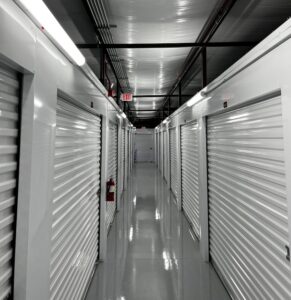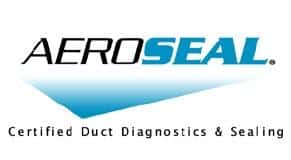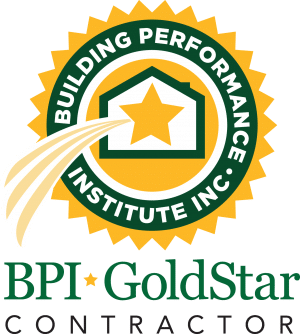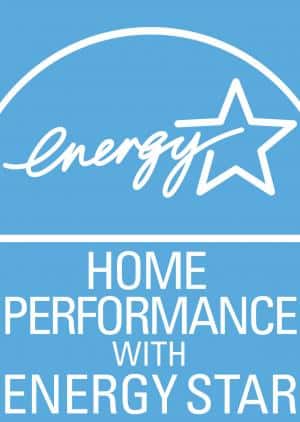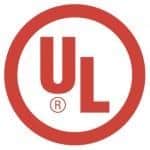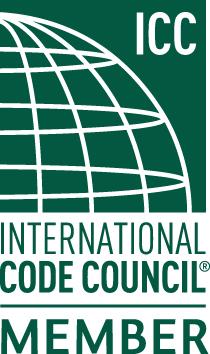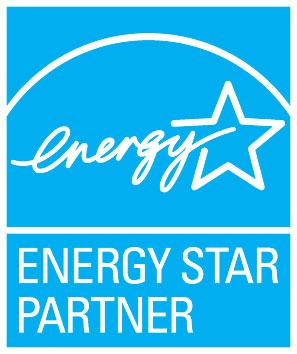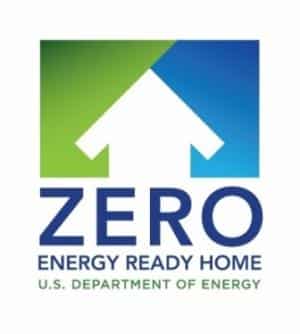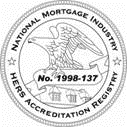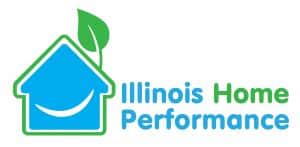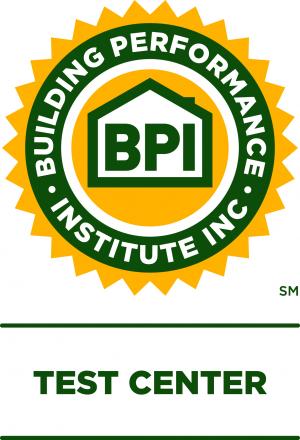The State of Illinois is transitioning to the stricter IECC 2021 energy code. In some cities the permit date will determine if you need to follow IECC 2018 or IECC 2021.
In some cities the permit date will determine which code you will need to meet, IECC 2018 or IECC 2021.
The IECC 2021 requirements for Blower Door and Duct Tests are as follows:
- Air leakage in the building envelope must not exceed 3 ACH50 for Blower Door tests.
- All duct systems must be tested for air leakage, regardless of where they are located in the home. Ductwork within the conditioned space must meet 8 CFM/100 sq. ft., per IECC 2021 code.
Our 3 Step Path to Illinois Energy Code Compliance
The path to IECC 2021 compliance is a simple three step process:
- Design the home’s envelope
- Design the mechanical systems
- Inspect and test the house
Priority Energy is a recognized and trusted Chicago-area company holding the following ICC certifications; Residential Energy Inspector and Plans Examiner, Property Maintenance and Housing Inspector, Mechanical Inspector and Building Inspector. We are a one-stop-shop for meeting all of the IECC energy code requirements for residential and commercial construction in Illinois.
STEP ONE: CHOOSE PRESCRIPTIVE, PERFORMANCE OR ERI PATH TO IECC COMPLIANCE
IECC Prescriptive Path
Work with your architect to ensure your plans reflect IECC 2021 insulation values, which can be found on our Energy Code Facts page.
IECC Performance Path (Simulated Performance – IECC 2021 Section R405)
You must have an energy model completed for the home by utilizing RESCheck or REM/Rate software to pursue the Performance Path. The benefit of following the performance path is you can utilize tradeoffs between insulation and air tightness, which often results in a better performing home that can be built at a more competitive price.
ERI Path (Energy Rating Index – IECC 2021 Section R406)
The Energy Rating Index path can be accomplished by hiring Priority Energy as your HERS Rater to create your HERS Index. Much like the performance path, this will allow us to create a performance model (which takes in to account all aspects of the house) to identify the highest performing home at the best price. Under IECC 2021 any home in Zone 4 needs a ERI of 54, and any home in Zone 5 needs an ERI of 55 to be found in compliance.
There are other benefits to creating the HERS Index, including:
- In Illinois, a HERS Index is required to take advantage of most rebates offered through utility companies like COMED, NICOR, and AMEREN.
- There is a 45L Federal Tax Credit available of $2,500 – $5,000 for builders of Energy Star and ZERH-certified homes. ed.
- A HERS Score is a great way to market the energy efficiency of a home–it’s even on the MLS now in Illinois.
The RESNET-certified HERS Raters at Priority Energy will help determine your best strategy based on your goals and provide all necessary documentation for permitting.
STEP TWO: HAVE A MECHANICAL SIZING COMPLETED FOR YOUR HOME (IECC R403.7 – EQUIPMENT SIZING & EFFICIENCY RATING)
With your path of compliance chosen and your building envelope decided upon, your next step is to procure an IECC-recognized mechanical sizing report. The most commonly-used reports for residential homes are an ACCA Manual J, ACCA Manual D, and ACCA Manual S report. In many instances, your mechanical contractor will offer to provide this report, but quite often, they are getting this sizing calculation from their equipment distributor for low or no cost. We recommend hiring a neutral third party to complete an unbiased recommendation.
A professional mechanical calculation report should include the following 3 components to be considered valid ACCA sizing:
ACCA Manual J
A complete Manual J will give you the total heating and cooling load (necessary for the ACCA Manual S – Equipment Selection) along with room-by-room loads (necessary for an accurate ACCA Manual D – Duct Design) so the installed system’s heating/cooling capacity can be appropriately distributed throughout the home to maximize comfort.
- ACCA-approved software must be utilized for a manual J to be accurate. Click here for a list of approved software programs – Priority Energy utilizes the latest version of Wrightsoft Right J8 for all load calculations.
- For complete details on what it takes to create an accurate Manual J, please see our HVAC Design & Testing – Residential page.
ACCA Manual S
A total block load created with the ACCA Manual J will provide the designer the total heat loss for heating, and the total heat gain (latent and sensible) for cooling. With the total heat load/gain, the designer will be able to select the exact furnace, AC/heat pump, and evaporator coil necessary to meet the home’s heating and cooling loads. This is required for permitting in the State of IL under the IECC 2021.
ACCA Manual D
An ACCA Manual D will give you a duct diagram from the furnace/air handler to the registers, including all ductwork, connections/fittings and registers. A duct system designed with ACCA-approved software will give you quiet airflow, extend the life of the furnace/AC, and decrease comfort complaints from the buyers/homeowners.
Click here to see a sample of a Mechanical Sizing Report as required for code compliance.
Priority Energy can provide ACCA Manual J/D/S reports within 48 hours (for an average 2,500 s.f. home). Our reports are accurate and priced competitively. Contact us to discuss your plans and get a quote today!
STEP THREE: HAVE ALL REQUIRED INSPECTIONS COMPLETED
Under the IECC compliance codes, there are four inspections required:
1. Air Barrier and Insulation Installation Inspection (IECC Table R402.4.1.1)
Depending on the village/town/city you’re building in, you may be required to have this inspection. The party who completes the inspection varies by where the home is being completed, so ask your builder or contact your city hall for specifics. Either way, this is a critical step to ensuring the home will meet the mandatory blower door test and occupancy requirements when completed. This will also help eliminate many future call backs related to comfort complaints and minimize building durability-related call backs (like drywall cracking and hardwood floor-related issues).
4. Home Ventilation Testing
All homes have to be provided with a ventilation system. Ventilation can be exhaust only (bath/kitchen fans with appropriate controls), supply only (intakes through the return ductwork of the furnace with appropriate controls), or balanced systems (ERV/HRVs).
The system must meet the following requirements:
- Meet or exceed a minimum ventilation rate of CFM total = 0.01CFA + 7.5(Nbr + 1) where the CFA = conditioned floor area and Nbr = number of bedrooms
- Utilize ECM motors or meet a minimum ventilation efficacy
- Fans <90 CFM = 1.4 CFM/watt
- Fans=>90 CFM = 2.8 CFM/watt
- Balanced HRVs/ERVs are an allowed exception and do not have to meet efficacy requirements.
Priority Energy can help you design, select and test your ventilation systems. Homes are being built tighter than ever, making this is a critical step to ensuring occupant safety and building durability.
