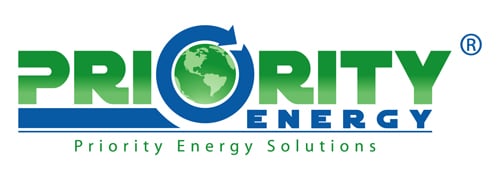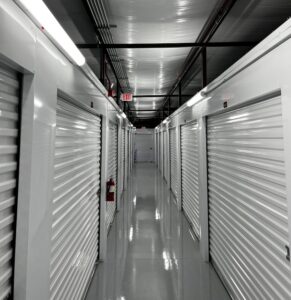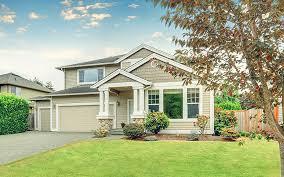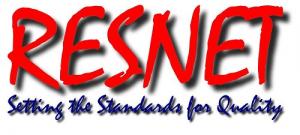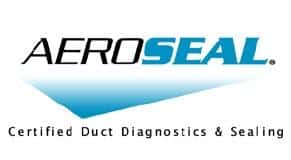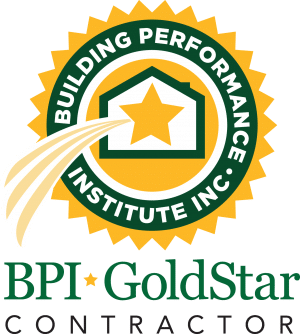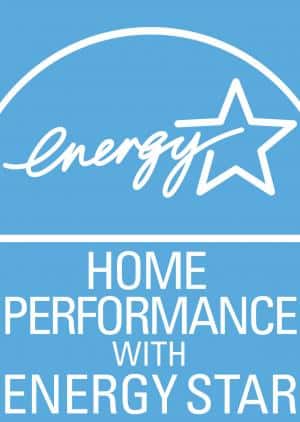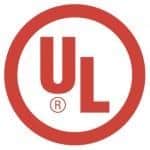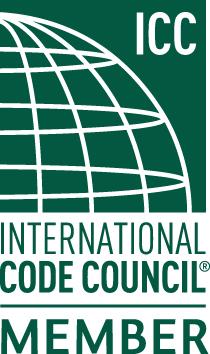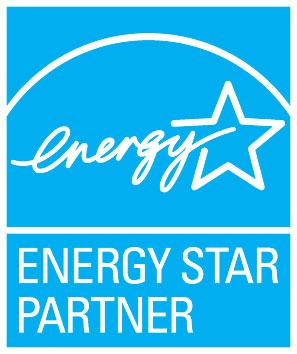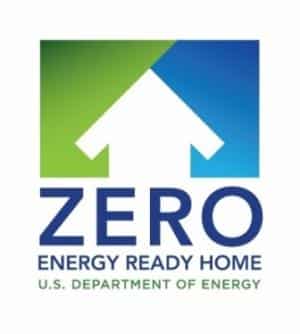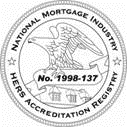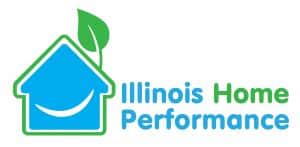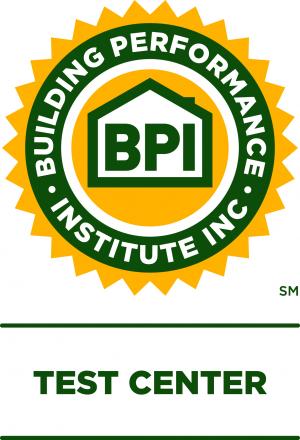The mechanical system that heats, cools, and ventilates your business is essential to the indoor air quality and comfort of your employees, customers, students, etc. However, it is also one of the most expensive line items building owners face, be it new construction, replacing an old HVAC system, or simply the operating costs for the heating and cooling. An accurately designed HVAC system that is properly balanced will provide healthier indoor air, better energy efficiency with lower utility costs, equipment durability, plus humidity control for maximum comfort.
We help Chicago business owners tackle the never-ending battle to keep their buildings and/or offices (and more importantly, their customers) comfortable and safe. Is this a battle you may be losing? Do any of the following problems sound familiar?
- “Is our HVAC system set up to provide the ventilation and filtration our building needs to provide safe indoor air quality?
- “Every time someone opens the door, my customers feel cold air blowing over them. Is that normal?”
- “It seems like it’s way too cold or way too warm in my business all the time.”
- “My heating and cooling bills are higher than ever before.”
- “Should my windows have so much condensation on them?”
- “My HVAC contractor says there’s nothing he can do.”
Enhancing Health, Comfort and HVAC Durability in Commercial Spaces
Priority Energy has been at the forefront of designing and testing commercial buildings and mechanical systems for years. We also work with HVAC contractors to properly test and balance mechanical systems. We have been the leader when it comes to forensic analysis of building comfort and durability issues in homes and commercial spaces across the United States. Comfort is something everyone understands, but what do we mean when we say building durability? Simply put, we mean the structure’s ability to last for generations. Unfortunately, we have seen durability severely impacted by improperly sized mechanical equuipment and unbalanced heating and cooling systems.
What is Air Balancing?
How much air an HVAC system brings indoors versus how much air it expels is known in the industry as Air Balancing. If the heating and air conditioning system expels more air than it takes in, there is a negative air balance. This often happens in older buildings or buildings that have been partially rehabbed. If the system brings in more air than it expels, there can be a positive air balance. Priority Energy will help you maintain a neutral balance, which means the system brings in and expels the same amount of air.
Priority Energy works with:
-
Restaurants
-
Retail Space
-
Schools/Day Care Facilities
-
Health Clubs and Gyms
-
Cold Storage
-
Office Buildings
-
Warehouse & Trucking Facilities
-
…And More
We are an industry leader, offering mechanical load sizing services to maximize comfort and indoor air quality.
These services include:
ASHRAE RTS/CLTD & ACCA Manual N Load Sizing
A complete commercial load sizing takes into account
- The building envelope (walls, doors, windows/glazing, ceilings and orientation)
- Occupant loads (how many people will be in the space and during what hours)
- Internal gains (equipment loads, lighting, and any other heat generating items)
- Ventilation (type of ventilation and total CFMs required)
ASHRAE/ACCA-approved software should be utilized for ASHRAE RTS/CLTD to be accurate. Priority Energy utilizes Wrightsoft RTS/CLTD software for all load calculations.
ASHRAE & ACCA Commercial Duct Sizing
Priority Energy does not rely on rules of thumb. The only way to provide proper air flow and comfort to your guests is to utilize duct sizing software. We will give you a duct diagram from the furnace and air handler to the registers, including all ductwork, connections/fittings and registers. A duct system designed with ASHRAE/ACCA-approved software will give you a quiet air flow system that will extend the life of the heating and cooling system and decrease comfort and humidity complaints.
Chicago Test & Balance Sevices
Priority Energy provides complete HVAC testing and balancing services for code compliance. Our certified staff will help you with the final steps necessary for commercial code compliance and will measure, test and balance airflows.
We provide:
-
Air flow test and balance for heating, cooling and ventilation
- Low Pressure supply / return / exhaust systems
- Variable air volume systems
- High pressure systems
-
Total system air flow testing and diagnostics
-
LEED™ outside air balancing
-
System commissioning
Other Resources on Mechanical Sizing
- “Strategy Guideline: Accurate Heating & Cooling Load Calculations”, US Department of Energy
- “A Complete HVAC System”, Environmental Protection Agency – Energy Star
- “Right Sized Air Conditioners”, EPA – Energy Star
- HVAC Design Process for Health and Sports Clubs – ACCA
