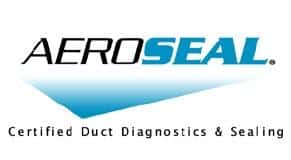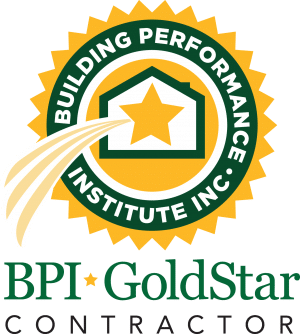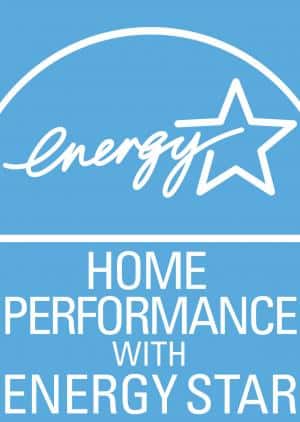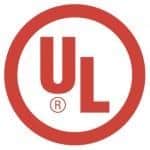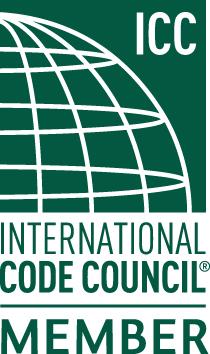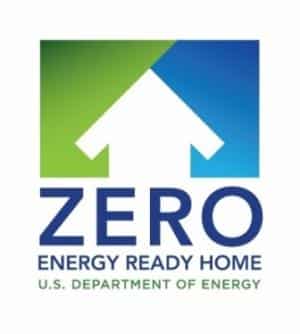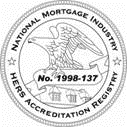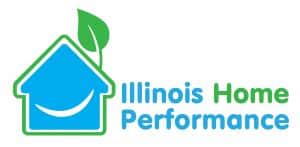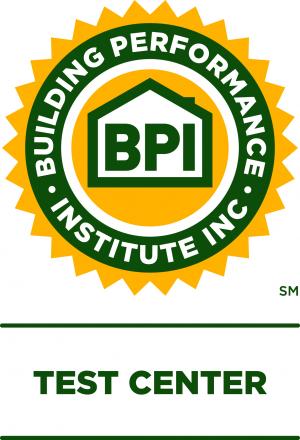Comfort complaints from owners of recently built or new-er homes have skyrocketed over the last few years. From newer one-bedroom condos to nearly-new 10,000 square foot luxury residences, problems such as uneven room temperatures, moldy drywall, buckling hardwood floors, warped paneling, and premature roof damage have been found. Homeowners are outraged and builders are frustrated. Why has this been happening?
Priority Energy’s building science specialists have been solving issues like these for homeowners, building owners and builders from across the country. In this article they will explain why, in recent years, new construction problems are occurring and what should be done to avoid them.
To begin, energy codes (IECC) have changed over the last decade, and this has altered the way homes and buildings must be built. Increased energy efficiency requirements call for more insulation, tighter construction, and better windows. These enhanced measures are good, except at the same time the weather has become more extreme with dramatic fluctuations. New homes, if they’ve been built incorrectly, will be unable to adjust to rapid weather changes and problems will show up in a few short years.
Below are situations Priority Energy is frequently called to diagnose and how the problems can be avoided:
Improper Air Sealing and Insulation
Air leaks in the home’s “shell” are the source of many comfort complaints and will exacerbate numerous other problems, as well. During rough construction, and before insulation is installed, all openings to the outside need to be sealed.
However, these tighter envelopes leave less room for error when it comes to the type of insulation used and how it’s installed. When improper insulation types and/or installation methods are used, moisture damage will surface; unfortunately, this can take 2+ years in some cases to fully manifest.
Rough inspections, before and after insulation, done by an outside third party are the best way to ensure a home is being built correctly. A blower door test (required by code) when the home has been completed will also check that total air leakage does not exceed the maximum allowance of 4 ACH50 (IECC 2018) or 3 ACH50 (IECC2021).
Over-sized HVAC Equipment
Today’s tighter homes need year-round humidity control and ventilation to prevent indoor moisture problems. If the installed HVAC equipment is larger than the home needs it will not run long enough to effectively manage moisture and structural damage or indoor air quality problems will ensue. Here’s why:
In the winter there will be times when dehumidification is needed to eliminate damaging condensation on windows, walls, and ceilings. It is critical to control humidity levels as inside and outside conditions fluctuate and again, an over-sized HVAC system cannot do this effectively.
During the summer, since tighter homes require less sensible cooling, the air conditioning doesn’t run as long, yet the amount of moisture (latent heat) being produced via breathing, cooking, bathing, etc. has not changed. Standard or over-sized central air conditioning systems cannot adjust to compensate for this, especially in the fall and spring when it’s too chilly to open the windows, but indoor humidity levels are above the ideal range of 45-60%. See article on Indoor Moisture for more explaiation.
A Manual J/D/S report is the only way to accurately size and design a home’s HVAC system and is now required in most towns to get a building permit. Some HVAC companies do their own Manual J work, and some don’t do them at all. An outside third party will offer the most comprehensive report and won’t be biased toward any particular equipment brand.
Leaky Ductwork
A newer home may have a high efficiency furnace and A/C system but if the air delivery path (ductwork) has not been well-sealed conditioned air will be lost, and air pressure will be weak. Ductwork is often the culprit when occupants complain of rooms being too hot or too cold, excess dust, and high utility bills.
Duct leakage tests are required (per IECC codes) for new construction if ducts run through unconditioned space which gives some peace of mind. However, ductwork in conditioned space is not required to be tested and this is a concern. The EPA reports that ducts can lose 30 – 60% of the conditioned air they carry through open seams and screw holes.
Builders who want to guarantee ductwork is properly sealed (and easily meet code requirements) have chosen to use an aerosolized sealant, called Aeroseal, to seal the system during construction. Owners of existing homes can also use the non-destructive Aeroseal process. A well-sealed duct system improves energy efficiency, comfort, indoor air quality and HVAC durability. If you are building a new home ask your builder and HVAC contractor to use Aeroseal on your ductwork.
Mechanical Equipment Incorrectly Installed and Set Up
Over the years Priority Energy’s team has found many newer homes to have HVAC equipment that was incorrectly installed and/or to have components incorrectly set-up. Not all HVAC contractors have been properly trained and are a.) under the assumption the air handler’s fan speed cannot be adjusted, b.) do not know how to adjust fan speed, or c.) know how and why to adjust it, but simply refuse to do it.
Industry professionals will often tell you AC’s need 400 CFM of airflow per ton of cooling provided. However, it depends on where the unit is installed and what the weather is like in that location. Humid climates need closer to 350 CFM/ton or less, while dry climates work fine with 400 CFM/ton. Since the same equipment is sold in Chicago, that’s sold in Phoenix or Miami this would indicate that settings and adjustments should be made according to primary climate conditions. For detailed info read Fan Speed article.
Mechanical equipment settings can be checked during an energy audit or other service call.
by Robert Schildgen


