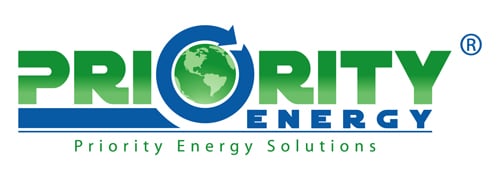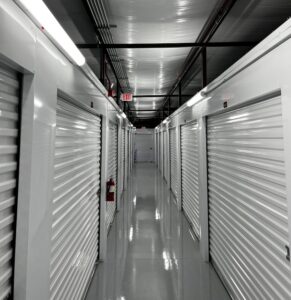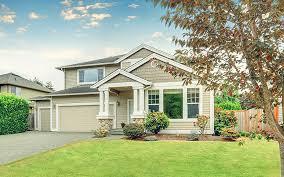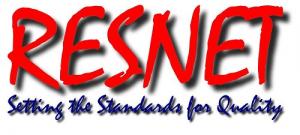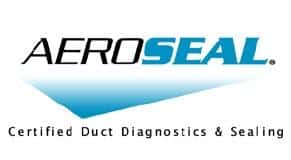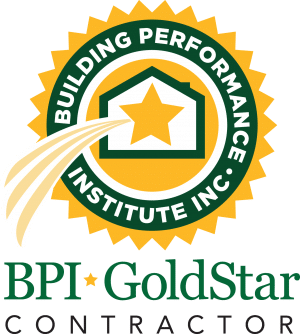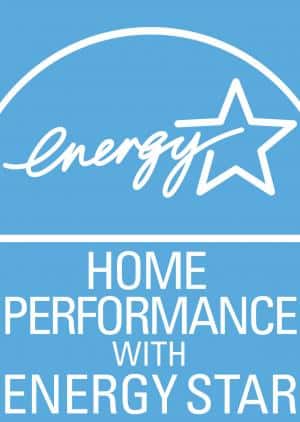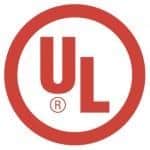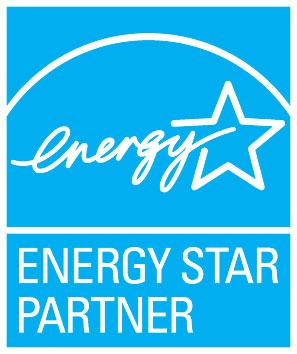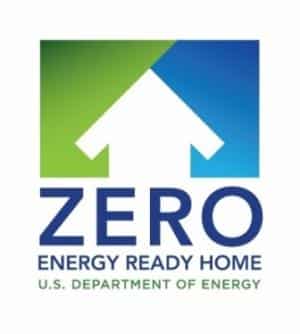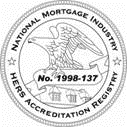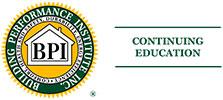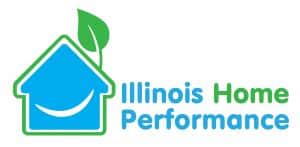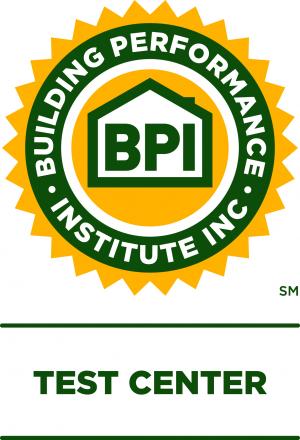The EPA tells us the air we breathe inside our homes and buildings can be up to 70 times more contaminated than outside air.
Improving indoor air quality requires four simple steps:
- Seal the structure as tightly as possible. ( Energy codes are making sure we do this).
- Remove known indoor air pollutants wherever possible. (See EPA’s VOC explanation)
- Dilute remaining indoor air contaminants with ventilation.
- Filter out particulates with a Merv 13 or higher filter. (See EPA’s Indoor Particulates list)
Priority Energy has been designing, installing, and servicing cost-effective ventilation systems, for both new and existing homes and buildings, for over a decade. They were also consultants on the formation of the state of Illinois’ ventilation requirements for healthier living spaces.
Buildings do not need to breathe, but the people in them do
For healthy indoor air buildings need mechanical fresh air ventilation.
More specifically, they need whole building mechanical ventilaton systems.
To understand what this means, let’s start with what it doesn’t mean
- This is not the ventilation installed in your attic (soffit, mushroom, gable, and ridge vents to name a few).
- This is not the combustion air needed for your gas furnace and water heaters.
A whole building mechanical ventilation system is a fan designed to bring fresh air into your office or home. Whole building mechanical ventilation systems are one of the key elements of healthy indoor air, and one of the least expensive components of your HVAC system.
To design a whole building mechanical ventilation system, or fresh air system:
Determine the required CFMs of fresh air needed in the building based on its size, number of occupants and overall leakiness of the building. We always refer to ASHRAE standards for determining ventilation needs:
Determine a strategy for fresh air circulation and the type of system that will work best (exhaust only, supply only, or balanced).
Several factors to consider include:
- How much air the building currently leaks, or will leak, after it is completed. If the building is new, you should follow energy code requirements for building tightness and/or work with a certified RESNET Rater, who can calculate square footage and air exchange. If you already live in the house, or are planning a remodeling project, it’s always a good idea to have a blower door test performed. The tightness of a home will dictate the best ventilation solution. Super tight homes will work better with balanced ventilation systems or a supply-only system with dedicated ventilation fans. Very leaky homes may not need any added ventilation.
- Are there any external factors such as soil gases, damp crawl spaces or attics, connected garages or other harmful air sources that we need to be concerned with? This may rule out an exhaust-only system which could potentially put the house under negative pressure and cause unhealthy contaminants to enter the building
- Where is the house located? Is it in a hot and humid climate, a cold and dry climate, or temperate zone?
- What type of heating and cooling system will be in the home or building?
- How will the ventilation system impact the humidity levels in the home?
Once we understand the above factors we can begin to specify a type of ventilation system:
- Exhaust only systems, consist of one or more fans connected to an automatic switch to ensure the fan runs enough to meet the prescribed ASHRAE ventilation needs. This could be as simple as a bathroom fan in a home, or an exhaust port on a commercial rooftop unit. A major con of this type of system is based on the fact we only know where we are exhausting the air from; we have no idea where the fresh air (or if it’s truly fresh air) is being pulled into the house. This is our least favorite means of ventilation and we believe it should be reserved for local spot ventilation such as bathrooms and kitchens only.
- Supply only systems are usually tied into the return plenum (although some systems are independent), and cause a slight positive pressure inside the house (w.r.t. the outside). These include standard fresh air intakes, air cyclers and ventilating dehumidifiers, such as:
- Air Cyclers use a damper-controlled inlet to the return of the furnace which will open as necessary to deliver specified amounts of ventilation. (Dampers are capable of closing during extreme weather conditions). The air cycler relies on the furnace/air handler fan to move air into the home.
- Economizers (typically found on commercial rooftop units, with openings on the return side of the unit, to let in fresh air for ventilation and/or economical cooling). Economizers also typically rely on the main HVAC fan to move air into the building.
- Fresh Air Intakes are ducts connecting the return ductwork on an HVAC system to the outside with limited controls. These also rely on the HVAC fan.
- A Dedicated Supply Fan moves air directly into the home, and usually into the return of the furnace. Examples include simple fans set to move the required amount of air in ventilating dehumidifers which serve to ventilate and to dehumidify homes.
- Balanced systems typically (but not always), use either a heat recovery ventilator (HRV) or an energy recovery ventilator (ERV) to exhaust stale air out of the home and bring in outside air at the same rate.
Once the system is decided upon, installation is the final hurdle. There are many considerations:
- Will I have the space for the prescribed ventilation system(s)?
- Where will I be pulling air fresh air from, in the case of the supply only and balanced system, the fresh air inlet into the house must be 10′ or more from any bad air sources (exhaust flues, dryer vents, exhaust fans, vent stacks), and can I get it off the ground enough to not worry about snow fall blocking the inlet?
- How will the system be ducted and how will that impact the flows of the ventilation system?
- For any system connected to HVAC ductwork, the normal operating pressure of the HVAC system will impact the ability of the ventilation to operate. Should I test the operating pressure?
All of the items above will impact system performance.
Once the system is installed, it then must be tested and verified to deliver the required ventilation to the building, which requires a certified energy auditor or test & balance firm.
Optimized Ventilation Can Help Prevent the Spread of Germs
Ventilation and the dilution of airborne contaminants is essential in preventing the spread of coronavirus and other germs, in offices and public buildings. Put your employees and visitors at ease by ensuring your ventilation system is providing the best possible fresh air circulation.
The EPA on Ventilation and Coronavirus
ASHRAE’s Guide for Re-Opening Buildings
ASHRAE’s Guide for Re-Opening Schools
ASHRAE’s Guide for Residential Homes and Multifamily Buildings
Priority Energy offers expert ventilation design, installation and service. Call us today or fill out the form on this page for additional information – 312-767-9047.
